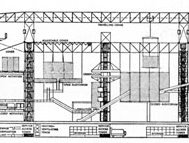
CEDRIC PRICE (1934-2003) was a visionary architects who built very little, but through his teaching, writing and forthright views, influenced architects from Richard Rogers to Rem Koolhaus and Archigram. His ideas have been said to have been a "lateral approach to architecture and to time-based urban interventions" .
He believed that architecture should be "enabling, liberating and life-enhancing" and his Fun Palace an unrealised project of 1960-1961 had deep influences on public spaces such as the Centre Pompidou in Paris, and the Kulturhuset in Stockholm.
{Price’s reputation is chiefly based on the radicalism of his un-built ideas. His 1960-61 project, The Fun Palace, established him as one of the UK’s most innovative and thought-provoking architects. Initiated with Joan Littlewood, the theatre director and founder of the innovative Theatre Workshop in east London, the idea was to build a ‘laboratory of fun’ with facilities for dancing, music, drama and fireworks. Central to Price’s practice was the belief that through the correct use of new technology the public could have unprecedented control over their environment, resulting in a building which could be responsive to visitors’ needs and the many activities intended to take place there.

As the marketing material suggested, there was a wide choice of activities: “Choose what you want to do – or watch someone else doing it. Learn how to handle tools, paint, babies, machinery, or just listen to your favourite tune. Dance, talk or be lifted up to where you can see how other people make things work. Sit out over space with a drink and tune in to what’s happening elsewhere in the city. Try starting a riot or beginning a painting – or just lie back and stare at the sky.”
Using an unenclosed steel structure, fully serviced by travelling gantry cranes the building comprised a ‘kit of parts’: pre-fabricated walls, platforms, floors, stairs, and ceiling modules that could be moved and assembled by the cranes. Virtually every part of the structure was variable. “Its form and structure, resembling a large shipyard in which enclosures such as theatres, cinemas, restaurants, workshops, rally areas, can be assembled, moved, re-arranged and scrapped continuously,” promised Price.
Price eventually put these ideas into practice in a reduced scale at the 1971 Inter-Action Centre in the Kentish Town area of north London. The building constitutes an open framework into which modular, pre-fabricated elements can be inserted and removed as required according to need. Central to his thesis that a building should only last as long as it was useful, the centre was designed on condition that it had a twenty year life span and was accompanied by a manual detailing how it should be dismantled. For Price, time was the fourth spatial dimension: length, width and height being the other three." © Design Museum}

Here then are some of the building blocks for the foundation fo a radical architecture, that places the structural elements clearly in the hands of the public, that is able to be redesigned very quickly, without too much techical support, that can be reconfigured on an as needed basis, and within my frame of interest becomes a place where people are able to organise their environments for playful decision making.
BIOGRAPHY
1934 Born in Stone, Staffordshire.
1955 Graduates in architecture from Cambridge University and enrols at the Architectural Association in London to study for a diploma.
1956 Invited by Erno Goldfinger to assist – together with Victor Pasmore and Helen Philips – to construct the Group 7 installation in the This is Tomorrow exhibition at the Whitechapel Art Gallery in London. There, he meets Frank Newby, a member of Team Ten, as well as Alison and Peter Smithson. Attends lectures at the Institute of Contemporary Arts and befriends Reyner Banham.
1958 Becomes a part-time teacher at the Architectural Association, where he will teach for six years. Also employed by Maxwell Fry and Denys Lasdun
1959 Meets and befriends the visionary US architect R. Buckminster Fuller.
1960 Founds Cedric Price Architects and starts to develop The Fun Palace with Joan Littlewood.
1961 Collaborates with Frank Newby and Lord Snowdon on the Aviary at London Zoo.
1962 Joins the ICA Exhibitions Committee and teaches part time at the Council of Industrial Design as well as at the AA. Collaborates with Buckminster Fuller on the Claverton Dome and designs an art gallery for Robert Fraser in London.
1964 Unveils his radical vision of a modern university as a catalyst for economic regeneration in the Potteries Think Belt.
1969 Publishes Non-plan, a radical rethinking of planning orthodoxy, with the planner Sir Peter Hall, the critic Reyner Banham and Paul Barker, editor of New Society magazine.
1971 Completes one of his few finished buildings – the Inter-Action Centre in Kentish Town, London.
1971 Founds Polyark – Architectural Schools Network.
1984 Presages the London Eye by proposing to construct a giant ferris wheel on the River Thames opposite the Houses of Parliament.
1997 Presents the Magnet scheme of ten reusable structures.
2003 Cedric Prices dies in London.
2005 The Design Museum presents a retrospective of Cedric Price's work in collaboration with the Canadian Centre for Architecture, Montreal.
© Design Museum
FURTHER READING
Cedric Price: Works II, Architectural Association, 1984 republished as Cedric Price: The Square Book, Wiley-Academy, 2003
Cedric Price: Opera, edited by Samantha Hardingham, Wiley-Academy, 2003
Re:CP, by Cedric Price with Arata Isozaki, Patrick Keiller and Hans Ulrich Obrist, Birkhauser Verlag AG, 2003
A Critic Writes: Essays by Reyner Banham, Centennial, 1999
Addition, Andrew Holmes + Cedric Price, Architectural Association, 1986
An Alternative View of Kew, Cedric Price, Architectural Association, 1982







 subscribe to our feed
subscribe to our feed